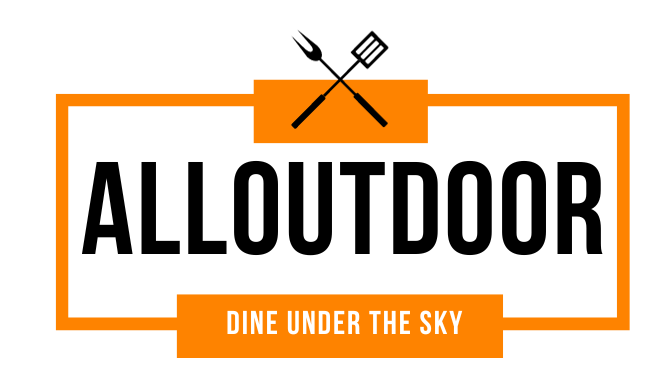Creating the perfect dining environment in a restaurant involves a delicate balance between aesthetic appeal, functionality, and maximizing seating capacity without compromising guest comfort. The selection of table sizes is a critical component of this process, as it directly impacts both the customer experience and the restaurant’s potential revenue. Here’s an expanded guide on table dimensions and seating capacity, enriched with insightful information, statistics, and practical tips to optimize your dining space.
Expanded Seating Capacity Chart
| Table Dimensions | Seating Capacity | Notes |
|---|---|---|
| 24″ Round | 2 | Ideal for cozy, intimate dining spots or as side tables. |
| 30″ Round | 2-3 | Works well in cafes and casual eateries. |
| 36″ Round | 3-4 | Suitable for small groups, offering better conversation. |
| 42″ Round | 4 | Standard size for comfortable dining without crowding. |
| 48″ Round | 4-5 | Versatile size for family or small group gatherings. |
| 54″ Round | 5-6 | Allows for a full dining setup with more elbow room. |
| 60″ Round | 6-7 | Common in banquet halls for larger groups. |
| 72″ Round | 8-9 | Used for events and large gatherings, maximizing space. |
| 24″ x 24″ Square | 2 | Perfect for quick bites and small spaces. |
| 30″ x 72″ Rectangular | 6-7 | Ideal for family-style dining and maximizing linear space. |
| 30″ x 96″ Rectangular | 8-9 | Excellent for banquet settings or communal dining. |
Seating Capacity Insights For Resaurants
- Optimal Spacing: The National Restaurant Association recommends a minimum of 12 to 15 square feet per diner for comfortable seating, which includes space for tables, chairs, and aisles. This guideline helps optimize the dining area’s layout for both customer satisfaction and operational efficiency.
- Maximizing Revenue: Seating capacity directly influences potential revenue. For example, increasing seating capacity by 10% can lead to an equivalent rise in revenue, assuming demand remains constant. However, it’s crucial to maintain a balance to avoid overcrowding, which can detract from the dining experience.
- Flexibility in Layout: Using a mix of table sizes and shapes allows for greater flexibility in accommodating different party sizes. For instance, round tables can be used for larger parties, while square or rectangular tables can be more easily rearranged for smaller groups or to adjust to different room layouts.
Seating Capacity Secrets and Hacks
- Convertible Tables: Invest in tables with foldable leaves or ones that can be combined to create larger seating arrangements. This flexibility allows for quick adjustments based on reservation sizes or special events.
- Height Variation: Utilizing a mix of standard-height and bar-height tables adds visual interest to the space and allows for more efficient use of vertical space, especially in smaller venues.
- Strategic Placement: Positioning larger tables in the back of the dining area and smaller tables towards the front can make the space feel more open and inviting. It also helps in managing the flow of movement more effectively.
- Dual-Purpose Furniture: Consider benches that can double as seating for two small tables or be combined to accommodate larger groups. This not only saves space but also offers versatility in seating arrangements.
By incorporating these insights and strategies into your restaurant’s layout and furniture selection, you can enhance the dining experience, accommodate a higher volume of guests, and ultimately, boost your establishment’s profitability.
