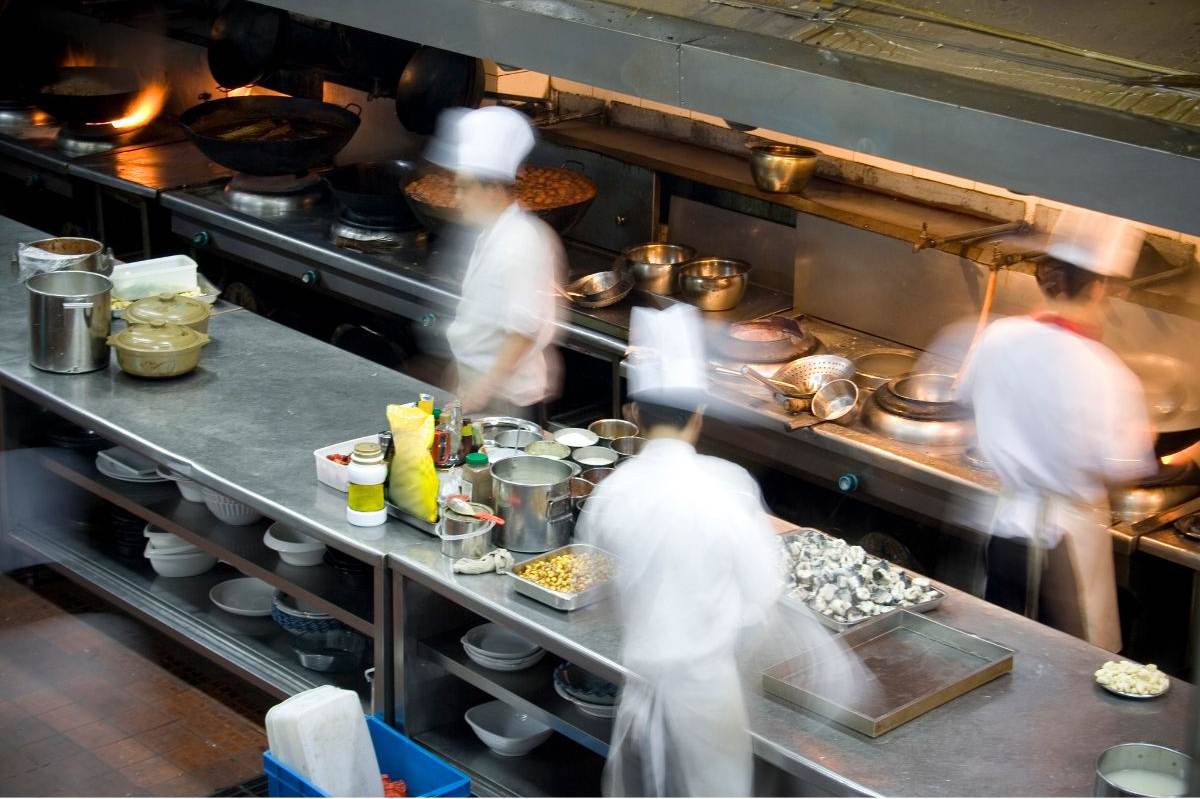 Ah, laying out a commercial kitchen! It reminds me of when I visited my friend Jeremy in New York City a few years back. Jeremy, a seasoned chef, had just ventured into opening his restaurant. Amidst our catch-ups and a glass of wine, he took me on a tour of his masterpiece, the heart of the restaurant: the commercial kitchen. He likened the process to choreographing a dance, where every step, and every move mattered for efficiency and safety.
Ah, laying out a commercial kitchen! It reminds me of when I visited my friend Jeremy in New York City a few years back. Jeremy, a seasoned chef, had just ventured into opening his restaurant. Amidst our catch-ups and a glass of wine, he took me on a tour of his masterpiece, the heart of the restaurant: the commercial kitchen. He likened the process to choreographing a dance, where every step, and every move mattered for efficiency and safety.
1. The Flow: Jeremy began by emphasizing the importance of flow. “Imagine a ballet,” he said, “dancers gliding gracefully, never colliding.” In the same way, a commercial kitchen should have a clear pathway from receiving the ingredients, prepping, cooking, and plating, to serving. This minimizes disruptions and ensures a smooth service.
2. Zoning: He walked me over to the prep area. Bright vegetables lay neatly sorted, waiting for their turn under the knife. This, he explained, was the cold prep area, placed intentionally far from the grills and ovens. Separating cold and hot zones ensures that tasks don’t overlap and clash. Right next to it was the hot prep area, filled with simmering sauces and soups.
3. Efficient Station Design: We moved towards the cooking area, with its shiny grills, ovens, and stovetops. Jeremy pointed out how every chef had everything within arm’s reach. Pots, pans, seasonings, utensils – no chef had to take more than a step to get what they needed. This, he remarked, was the key to efficiency.
4. Safety First: Next, he showed me the non-slip mats that covered the floor, reducing the risk of accidents. “In the bustle of a Friday night rush,” he said, “these are lifesavers.” Proper ventilation systems were in place, ensuring that the kitchen remained free of smoke and excess heat.
5. Easy Accessibility and Storage: As we walked, Jeremy pointed upwards. Sturdy shelves held containers of dry goods, all labeled meticulously. “Accessibility,” he commented. Cold storage was tucked away at one corner, with clear labels, ensuring ingredients were easy to find and remained fresh.
6. Cleaning and Sanitizing: Lastly, Jeremy took me to a significant section dedicated solely to cleaning. There were commercial dishwashers, expansive sinks, and a separate area for waste. “A kitchen’s reputation,” he whispered, “is as good as its cleanliness.”
As we wrapped up the tour, Jeremy’s pride was evident. And it was justified. By meticulously planning his commercial kitchen layout, he’d created an environment where his team could excel, and his dishes could shine. If you’re looking to set up your own space, I’d say, take a page out of Jeremy’s book: prioritize flow, functionality, and safety.
